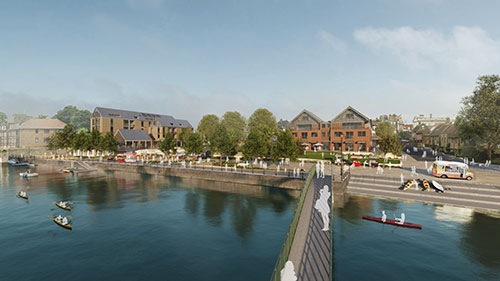Twickenham Riverside

About the scheme
We are delivering a beautiful new riverside scheme in the heart of Twickenham. The scheme is designed to make the most of our position on the bank of the Thames, connecting the river to the town and making sure Twickenham is a thriving town centre for many years to come.
The scheme will deliver:
- New open space containing native trees and areas of planting, a children’s play area with a tree house and climbing wall, pétanque pitches, terraced lawns, tiered seating, and a new event space on the river
- A widened Water Lane pedestrian footway, better connecting the town to the river
- Two new buildings (Water Lane and Wharf Lane) bookending the re-provided Diamond Jubilee Gardens as public open space at the centre of the scheme
- Retail, office, and food and beverage units at the ground floor level of the new buildings
- 45 residential units across the two buildings, 50% of which will be affordable homes (81% rented, and 19% shared ownership)
- Removal of parking along the Embankment between Water and Wharf Lanes (except an area for servicing Eel Pie Island) in order to prioritise pedestrians and cyclists along the river
- A river activity zone, with boat storage and a pontoon
Read more about the scheme.

Timeline of works
The table shows the indicative timetable.
| Type of works | Date |
|---|---|
| Pre-construction period | From June 2024 |
| Demolition of existing buildings on site | Autumn 2025 |
| Signing main contract | Autumn 2025 |
| Start main construction works on site | Winter 2025 |
| Scheme complete | Autumn 2027 |
Pre-construction period
During this period, our contractor Kier will:
- Actively developing the project design
- Undertaking any surveys and investigations in the development area, which will include utilities, ground investigations, asbestos and bat surveys
- Initiating discussions with key authorities including planning, the Environment Agency and the Port of London Authority, to develop the detailed design and sustainable and biodiversity strategies
- Discharging the planning pre-commencement conditions
- Starting initial coordination efforts with local community groups, including those on Eel Pie Island and local businesses to ensure their involvement
- Continue early discussions with local job centres with a view to scheduling informational sessions to guide community members on finding employment opportunities with companies involved in the project. There will be a number of these sessions planned throughout the project duration
- Initiating Kier’s school engagement program by reaching out to local schools and colleges to involve and inform them about the project
- Programming the demolition of the derelict pool buildings for late 2024
Main construction works
While under the pre-construction contract, we are working in partnership with Kier to a get a final price for the main construction works, which will go to our Finance, Policy and Resources Committee for approval, in mid-2025.
Consultation and engagement
Live consultations
We are making a number of changes to the Central Twickenham Controlled Parking Zone (Zone D). Representations on these changes are invited until Friday 30 January 2026. Find out more about the Zone D changes.
Upcoming events
There are currently no planned events.
View the Twickenham Riverside archive for previous information.
Background information
Design competition
This all started back in 2019 when we brought in RIBA Competitions to run a design competition to find an architect-led team to bring forward a design for the Twickenham Riverside site. The team led by Hopkins Architects, and their concept design, were chosen as winners of the competition.
Planning
The planning application submitted in summer 2021 was approved at Planning Committee on 24 November 2022. View the documents submitted as part of the planning application.
Compulsory Purchase Order
In order to deliver a comprehensive and cohesive regeneration of Twickenham Riverside, we had to make a compulsory purchase order.
A CPO inquiry was held in June 2023.
On Thursday 9 November 2023 the CPO was confirmed by the Inspector appointed by the Secretary of State, and on the same date the Secretary of State issued the Section 19 Certificate. On Tuesday 14 November 2023 the Compulsory Purchase Order was confirmed by the Inspector appointed by the Secretary of State and on the same date the Secretary of State issued the Section 19 Certificate.
On Thursday 14 December 2023 the Council first published notice of the confirmation of the Compulsory Purchase Order and grant of the Section 19.
View the Order Schedule and map:
General Vesting Declaration 1 was made on 21 May 2024 with the land vested on 5 September 2024.
View the sealed and dated General Vesting Declaration 1.
General Vesting Declaration 2 was made on 4 November 2024 with the land due to vest shortly (date to be confirmed). View the sealed and dated General Vesting Declaration 2.
Consultation
There have been several periods of consultation and engagement over the years on the future of the Twickenham Riverside site. View information about previous consultations and engagements.
Stay up to date
Join our mailing list to get the latest updates about the development in your inbox.
Up to: Regeneration projects
Updated: 01 December 2025
 Stay up to date! Make sure you subscribe to our email updates.
Stay up to date! Make sure you subscribe to our email updates.
